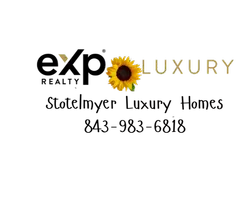127 Clipper LN Smithfield, NC 27577
3 Beds
2 Baths
1,581 SqFt
UPDATED:
Key Details
Property Type Single Family Home
Sub Type Single Family Residence
Listing Status Coming Soon
Purchase Type For Sale
Square Footage 1,581 sqft
Price per Sqft $227
Subdivision Charlestowne
MLS Listing ID 100501620
Style Wood Frame
Bedrooms 3
Full Baths 2
HOA Y/N No
Originating Board Hive MLS
Year Built 2018
Annual Tax Amount $1,302
Lot Size 0.550 Acres
Acres 0.55
Lot Dimensions 249 x 47 x 92 x 43 x 154 x 120
Property Sub-Type Single Family Residence
Property Description
Location
State NC
County Johnston
Community Charlestowne
Zoning RAG
Direction From Smithfield: US 70E to RIGHT on Creech's Mill Rd. Right on Daughtry Rd. LEFT on Pollard Rd. Left on Brogden Rd. RIGHT on Grabtown Rd. RIGHT on Clipper Ln. Home is on the left. From Goldsboro: US 70W to LEFT on Howell Rd. RIGHT on Bakers Chapel Rd. RIGHT on Brogden Rd. LEFT on Grabtown Rd. RIGHT on Grabtown Rd. Home is on the left.
Location Details Mainland
Rooms
Primary Bedroom Level Primary Living Area
Interior
Interior Features Kitchen Island, Master Downstairs, Tray Ceiling(s), Vaulted Ceiling(s), Ceiling Fan(s), Walk-in Shower, Walk-In Closet(s)
Heating Heat Pump, Fireplace(s), Electric
Cooling Central Air
Window Features Blinds
Exterior
Parking Features Additional Parking, Concrete, Off Street
Garage Spaces 2.0
Roof Type Architectural Shingle
Porch Deck, Porch, Screened
Building
Story 1
Entry Level One
Foundation Brick/Mortar
Sewer Septic On Site
Water Municipal Water
New Construction No
Schools
Elementary Schools Princeton Elementary School
Middle Schools Princeton
High Schools Princeton
Others
Tax ID 15m14037j
Acceptable Financing Cash, Conventional, FHA, USDA Loan, VA Loan
Listing Terms Cash, Conventional, FHA, USDA Loan, VA Loan







