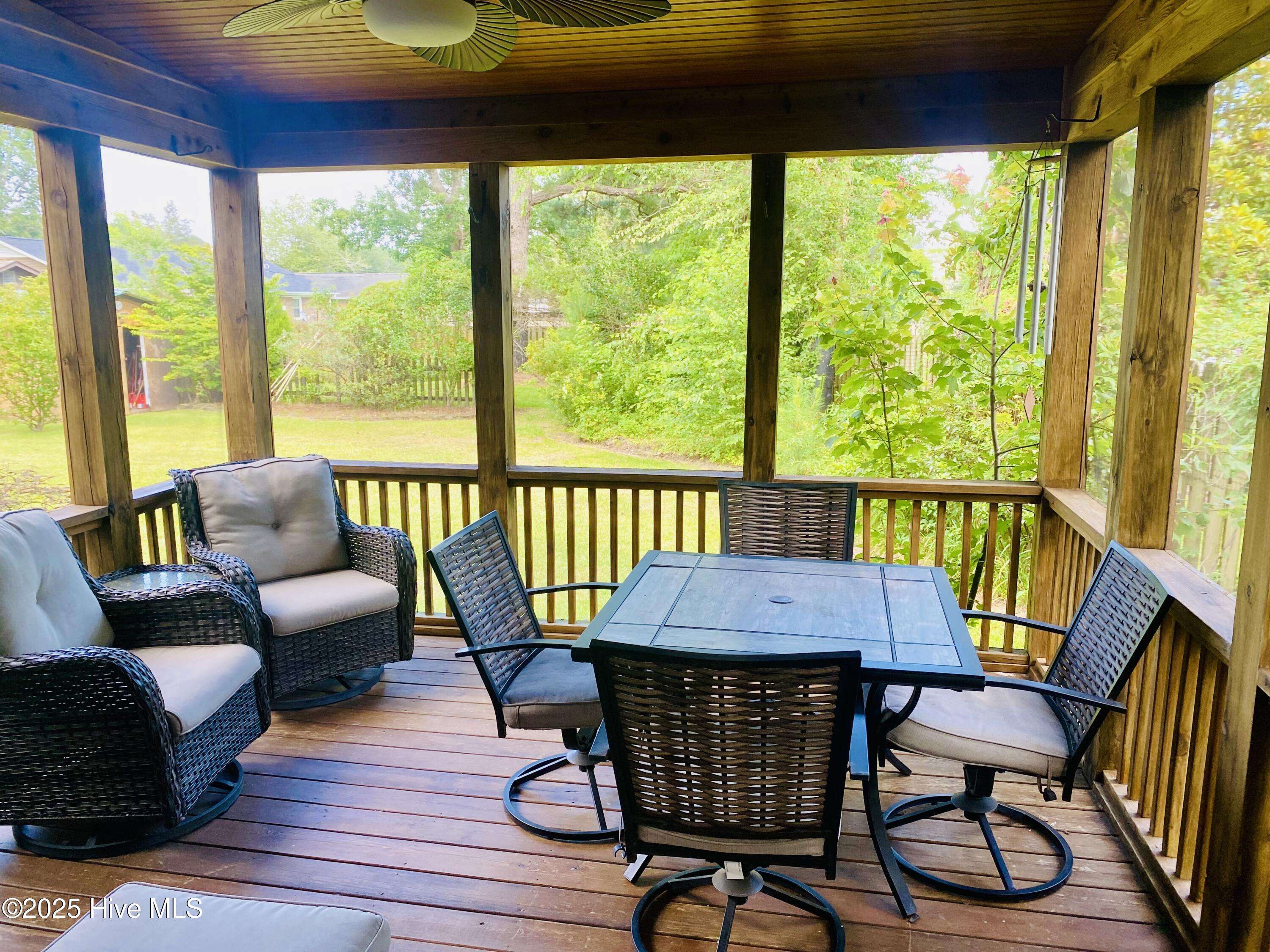405 N Colony CIR Wilmington, NC 28409
3 Beds
3 Baths
2,001 SqFt
UPDATED:
Key Details
Property Type Single Family Home
Sub Type Single Family Residence
Listing Status Active
Purchase Type For Sale
Square Footage 2,001 sqft
Price per Sqft $254
Subdivision Millbrook
MLS Listing ID 100514929
Style Wood Frame
Bedrooms 3
Full Baths 2
Half Baths 1
HOA Y/N No
Year Built 1977
Annual Tax Amount $2,015
Lot Size 0.385 Acres
Acres 0.39
Lot Dimensions irregular
Property Sub-Type Single Family Residence
Source Hive MLS
Property Description
From the location to the curb appeal, this home is amazing and the inside is no exception. Large dining room with white built-in shelving on both sides of the large windows with cabinets to store all your extra dishes, tucked neatly out of sight but easily accessible.
Hardwood floors, and beautiful newly renovated kitchen with stylish white cabinets, has been upgraded with new stone countertops and tile backsplash to coordinate a fresh look with the stainless steel appliances. The kitchen was completely redesigned so you can enjoy more family entertaining.
The main living room is large and features an enormous brick fireplace with a long wooden mantel like the ones you see designers decorate for holidays. A new set of sliding glass doors has been installed for bringing light and a great breeze into the home whenever you want it, as well as providing easy access to the large backyard where you can grill and garden.
Enjoy the additional bonus room off the main living room, where the options for use are endless. Renovated just a couple of years ago with new walls, lighting and tile, and featuring an additional sink station and laundry area.
Location
State NC
County New Hanover
Community Millbrook
Zoning R-15
Direction South on College Road. Left on Waltmoor Rd. Right on Sutton Drive. Left on Nottingham Lane, Left on N Colony Circle. House is on right side.
Location Details Mainland
Rooms
Basement None
Primary Bedroom Level Primary Living Area
Interior
Interior Features Ceiling Fan(s)
Heating Electric, Heat Pump
Cooling Central Air
Flooring Carpet, Tile, Wood
Appliance Built-In Microwave, Refrigerator, Range, Dishwasher
Exterior
Exterior Feature None
Parking Features Concrete, None
Pool None
Utilities Available Natural Gas Available
Waterfront Description None
Roof Type Shingle
Accessibility None
Porch Screened
Building
Story 2
Structure Type None
New Construction No
Schools
Elementary Schools Holly Tree
Middle Schools Roland Grise
High Schools Hoggard
Others
Tax ID R06620-006-012-000
Acceptable Financing Cash, Conventional, FHA, VA Loan
Listing Terms Cash, Conventional, FHA, VA Loan







