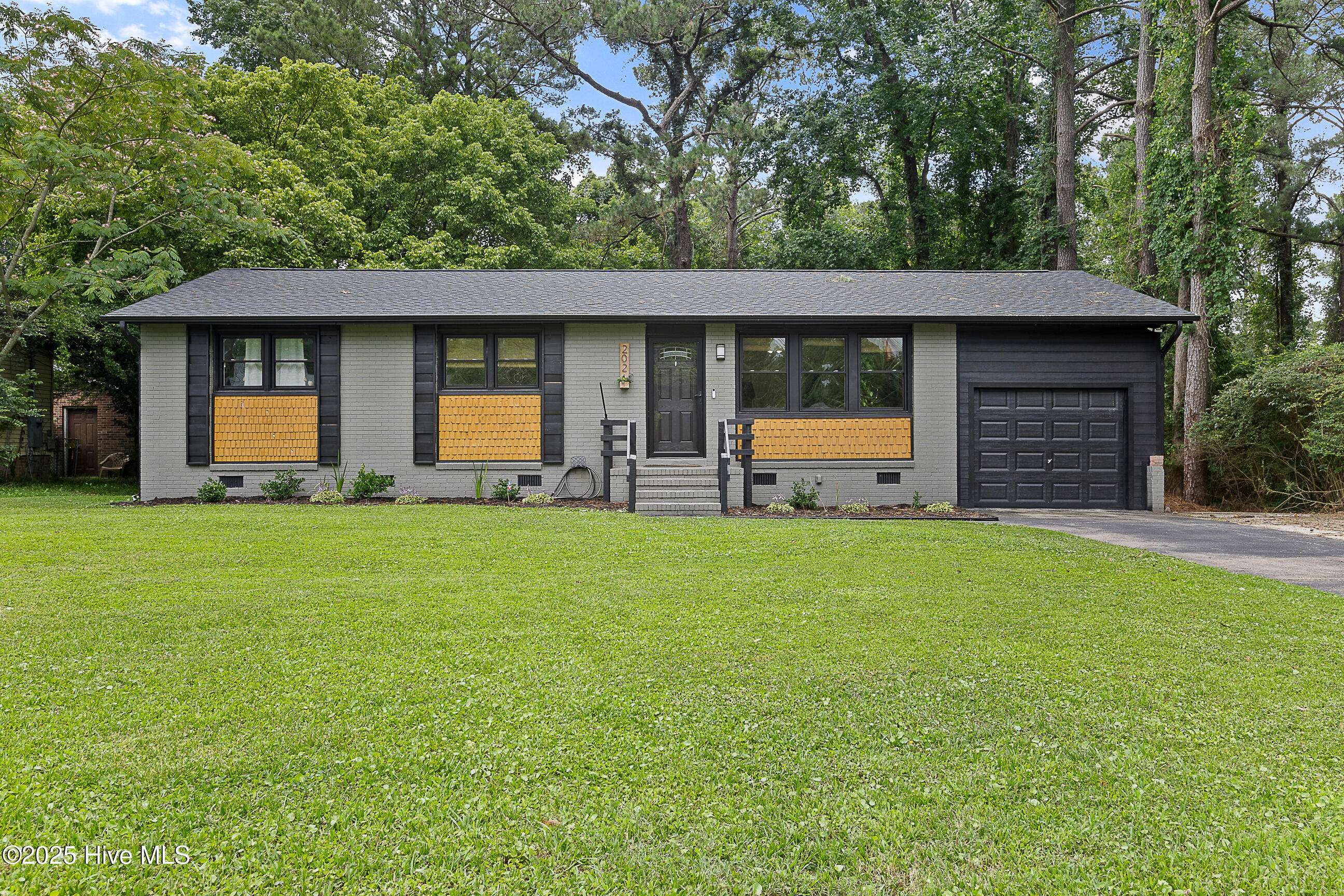202 Regalwood DR Jacksonville, NC 28546
3 Beds
2 Baths
1,226 SqFt
UPDATED:
Key Details
Property Type Single Family Home
Sub Type Single Family Residence
Listing Status Active
Purchase Type For Sale
Square Footage 1,226 sqft
Price per Sqft $191
Subdivision Regalwoods
MLS Listing ID 100515339
Style Wood Frame
Bedrooms 3
Full Baths 2
HOA Y/N No
Year Built 1964
Annual Tax Amount $798
Lot Size 0.382 Acres
Acres 0.38
Lot Dimensions See Plot Plan
Property Sub-Type Single Family Residence
Source Hive MLS
Property Description
Location
State NC
County Onslow
Community Regalwoods
Zoning R-7
Direction Country Club Road. Make right on Piney Green. Second street make left on Regalwood Drive. Home is on the right
Location Details Mainland
Rooms
Basement None
Primary Bedroom Level Primary Living Area
Interior
Interior Features Ceiling Fan(s), Pantry
Heating Heat Pump, Electric
Flooring LVT/LVP, Carpet, Vinyl
Fireplaces Type None
Fireplace No
Appliance Electric Oven, Refrigerator, Dishwasher
Exterior
Parking Features On Site
Garage Spaces 1.0
Utilities Available Water Connected
Amenities Available See Remarks
Roof Type Architectural Shingle
Porch Deck, Porch
Building
Lot Description Wooded
Story 1
Entry Level One
Sewer Septic Permit On File
Water County Water
New Construction No
Schools
Elementary Schools Hunters Creek
Middle Schools Hunters Creek
High Schools White Oak
Others
Tax ID 350d-61
Acceptable Financing Cash, Conventional, FHA, USDA Loan, VA Loan
Listing Terms Cash, Conventional, FHA, USDA Loan, VA Loan







