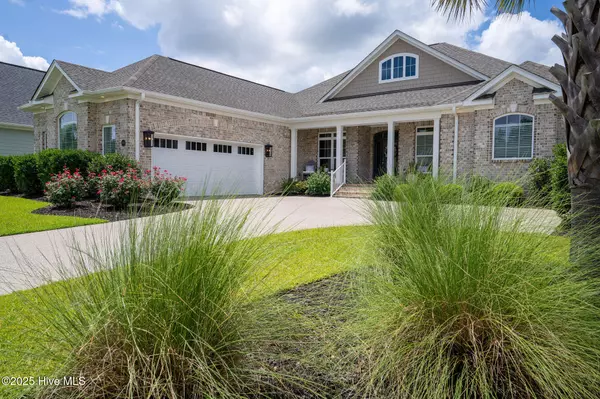8652 Compass Pointe West Wynd NE Leland, NC 28451
3 Beds
3 Baths
3,250 SqFt
UPDATED:
Key Details
Property Type Single Family Home
Sub Type Single Family Residence
Listing Status Active
Purchase Type For Sale
Square Footage 3,250 sqft
Price per Sqft $273
Subdivision Compass Pointe
MLS Listing ID 100517606
Style Wood Frame
Bedrooms 3
Full Baths 2
Half Baths 1
HOA Fees $2,747
HOA Y/N Yes
Year Built 2020
Annual Tax Amount $2,823
Lot Size 10,890 Sqft
Acres 0.25
Lot Dimensions 74X141X84X131
Property Sub-Type Single Family Residence
Source Hive MLS
Property Description
Crafted with attention to detail, the home showcases beadboard, a coffered ceiling in the family room, and four tray ceilings throughout. Wide hallways, large room sizes, and timeless finishes create a perfect blend of classic elegance and modern flow.
The gourmet kitchen includes a gas cooktop, wall oven and microwave, and dual pantry cabinets, all open to a family room with custom built-ins, surround sound, and a gas fireplace. The private study offers direct access to the breathtaking sunroom, perfect for enjoying year-round natural light. The expansive primary suite features a tray ceiling, sunroom access as well, a luxurious spa-like bathroom with a zero-entry tiled shower, garden tub, and comfort-height fixtures.
Additional highlights include wide-plank luxury vinyl flooring, custom window treatments, central sound and security systems, and extensive mature landscaping. The oversized garage offers an 18' wide door, separate golf cart bay, attic access, and suspended shelving for storage. Conveniently located near the Compass Pointe golf clubhouse, restaurant, and West Gate, this home seriously delivers comfort, style, and exceptional convenience!
Location
State NC
County Brunswick
Community Compass Pointe
Zoning Co-Sbr-6000
Direction From Hwy 74, take 2nd entrace into Compass Pointe (West Gate). Stay straight through roundabout and house will be on right
Location Details Mainland
Rooms
Primary Bedroom Level Primary Living Area
Interior
Interior Features Sound System, Master Downstairs, Walk-in Closet(s), Tray Ceiling(s), Bookcases, Ceiling Fan(s), Walk-in Shower
Heating Heat Pump, Electric
Fireplaces Type Gas Log
Fireplace Yes
Exterior
Parking Features Garage Faces Side, Attached, Garage Door Opener
Garage Spaces 2.0
Utilities Available Sewer Connected, Water Connected
Amenities Available Basketball Court, Clubhouse, Community Pool, Dog Park, Fitness Center, Game Room, Gated, Indoor Pool, Maint - Comm Areas, Maint - Roads, Management, Party Room, Pickleball, Tennis Court(s), Trail(s)
Roof Type Architectural Shingle
Porch Enclosed, Patio, Porch
Building
Story 1
Entry Level One
Foundation Slab
New Construction No
Schools
Elementary Schools Lincoln
Middle Schools Leland
High Schools North Brunswick
Others
Tax ID 022ad019
Acceptable Financing Cash, Conventional, VA Loan
Listing Terms Cash, Conventional, VA Loan







