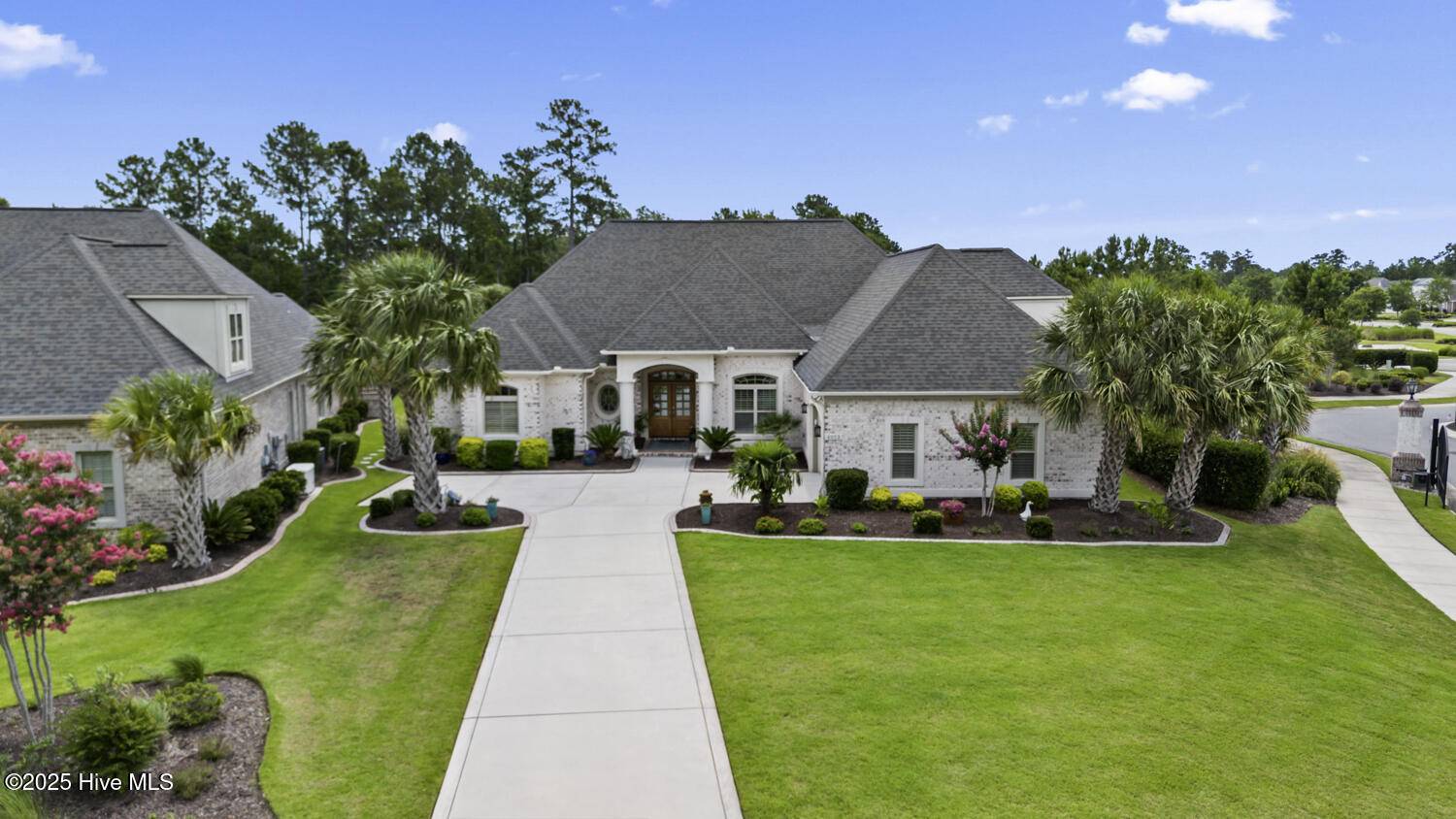4053 Batik CT Leland, NC 28451
5 Beds
5 Baths
3,539 SqFt
UPDATED:
Key Details
Property Type Single Family Home
Sub Type Single Family Residence
Listing Status Active
Purchase Type For Sale
Square Footage 3,539 sqft
Price per Sqft $281
Subdivision Brunswick Forest
MLS Listing ID 100517652
Style Wood Frame
Bedrooms 5
Full Baths 4
Half Baths 1
HOA Fees $3,400
HOA Y/N Yes
Year Built 2019
Annual Tax Amount $5,121
Lot Size 0.349 Acres
Acres 0.35
Lot Dimensions irregular
Property Sub-Type Single Family Residence
Source Hive MLS
Property Description
Featuring views of a tranquil pond and Cape Fear National Golf Course, the home's open-concept floor plan is framed by soaring ceilings, timeless neutral finishes, like beautiful engineered hardwood floors. The gourmet kitchen is a true showpiece—complete with quartz countertops, stainless steel appliances, built-in oven, gas cooktop, custom pantry closets and an oversized kitchen island for everyone to enjoy. The kitchen includes a dining area with custom built-ins that include a dry-bar with wine fridge.
On the main floor this home offers beautiful and spacious guest bedrooms and a Master Bedroom that is both private and convenient, complete with an extra large master ensuite. A beautiful sliding door that leads to the pool for an evening swim! Upstairs, a generous bonus room (or fifth bedroom) features a private bath and closet
Before you step outside to your personal tropical sanctuary: a sunroom perfect for entertaining in style which leads to a screened lanai with a 12x21 saltwater pool, tropical landscaping, and accent landscape lighting. And let's not forget the outdoor fireplace with seating area. So much more to talk about! Schedule a private tour today!
Location
State NC
County Brunswick
Community Brunswick Forest
Zoning Le-Pud
Direction Brunswick Forest Dr to Low Country Blvd then left on Bateau Dr them Right on Batik
Location Details Mainland
Rooms
Primary Bedroom Level Primary Living Area
Interior
Interior Features Master Downstairs, Walk-in Closet(s), High Ceilings, Entrance Foyer, Mud Room, Solid Surface, Kitchen Island, Ceiling Fan(s), Pantry, Walk-in Shower
Heating Heat Pump, Electric
Cooling Central Air
Flooring Carpet, Tile, Wood
Window Features Thermal Windows
Appliance Mini Refrigerator, Gas Cooktop, Built-In Microwave, Built-In Electric Oven, Disposal, Dishwasher
Exterior
Parking Features Garage Faces Side, Attached, Garage Door Opener, On Site
Garage Spaces 2.0
Pool In Ground
Utilities Available Sewer Connected, Water Connected
Amenities Available Clubhouse, Community Pool, Dog Park, Fitness Center, Golf Course, Maint - Comm Areas, Maint - Grounds, Maint - Roads, Pickleball, Sidewalk, Street Lights, Tennis Court(s), Trail(s), See Remarks
Roof Type Architectural Shingle
Porch Patio, Screened
Building
Lot Description Corner Lot
Story 1
Entry Level One
Foundation Slab
Sewer Municipal Sewer
Water Municipal Water
New Construction No
Schools
Elementary Schools Town Creek
Middle Schools Leland
High Schools North Brunswick
Others
Tax ID 058nh001
Acceptable Financing Cash, Conventional, FHA, VA Loan
Listing Terms Cash, Conventional, FHA, VA Loan







