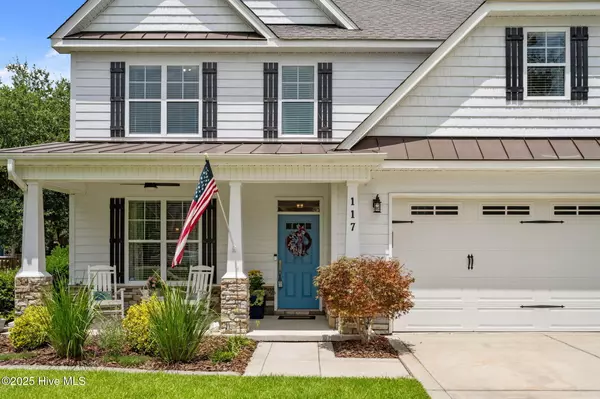117 Shoveler CT Sneads Ferry, NC 28460
4 Beds
3 Baths
2,803 SqFt
OPEN HOUSE
Sun Jul 27, 12:00pm - 3:00pm
UPDATED:
Key Details
Property Type Single Family Home
Sub Type Single Family Residence
Listing Status Active
Purchase Type For Sale
Square Footage 2,803 sqft
Price per Sqft $194
Subdivision Mimosa Bay
MLS Listing ID 100519438
Style Wood Frame
Bedrooms 4
Full Baths 2
Half Baths 1
HOA Fees $1,167
HOA Y/N Yes
Year Built 2010
Annual Tax Amount $2,475
Lot Size 0.460 Acres
Acres 0.46
Lot Dimensions 95x218x100x202
Property Sub-Type Single Family Residence
Source Hive MLS
Property Description
The second level includes a primary suite with tray ceilings, a garden tub and walk-in shower. Three additional bedrooms share a double vanity full bath and convenient laundry room. There's also ample finished and unfinished attic space.
Ammenities Include: Boat Dock; Clubhouse; Community Pool; Fitness Center; Gated; Maint - Comm Areas; Maint - Roads; Pickleball; Playground; RV/Boat Storage; Street Lights; Tennis Court(s); Trail(s). Located near Marine and Navy bases, shopping, dining, North Shore Country Club and less than 5 miles from Topsail Island, where the beaches and water are second to none! This move-in-ready home offers the perfect blend of comfort, space, and convenience. This move-in-ready home offers the perfect blend of comfort, space, and convenience.
HOA spent approximately $170K last year on new dock/pier complete replacement with Engineered Fiber decking.
Location
State NC
County Onslow
Community Mimosa Bay
Zoning RA
Direction From Route 17- Hwy 210 towards North Topsail Beach, left on Folkstone Rd, right on Mimosa Dr, left on Marina Wynd Way, Right on Royal Tern, Left on Shoveler Ct to home on left before cul-de-sac.
Location Details Mainland
Rooms
Primary Bedroom Level Non Primary Living Area
Interior
Interior Features Walk-in Closet(s), Tray Ceiling(s), Entrance Foyer, Solid Surface, Kitchen Island, Ceiling Fan(s), Pantry, Walk-in Shower
Heating Electric, Heat Pump
Cooling Central Air
Fireplaces Type Gas Log
Fireplace Yes
Exterior
Parking Features Garage Faces Front, Additional Parking, Concrete, Garage Door Opener, On Site
Garage Spaces 2.0
Utilities Available Sewer Connected, Water Connected
Amenities Available Waterfront Community, Basketball Court, Boat Dock, Clubhouse, Community Pool, Fitness Center, Gated, Maint - Comm Areas, Management, Party Room, Playground, Ramp, RV/Boat Storage, Security, Tennis Court(s)
Roof Type Architectural Shingle
Porch Open, Covered, Enclosed, Patio, Porch
Building
Story 2
Entry Level Two
Foundation Slab
New Construction No
Schools
Elementary Schools Dixon
Middle Schools Dixon
High Schools Dixon
Others
Tax ID 774g-287
Acceptable Financing Cash, Conventional, FHA, VA Loan
Listing Terms Cash, Conventional, FHA, VA Loan
Virtual Tour https://listings.lighthousevisuals.com/sites/xagonvx/unbranded







