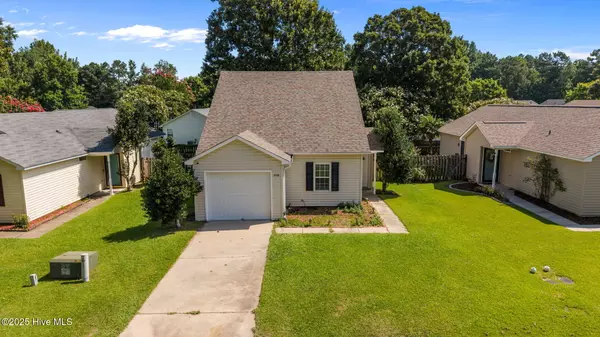3714 Elizabeth AVE New Bern, NC 28562
2 Beds
2 Baths
1,082 SqFt
OPEN HOUSE
Sat Jul 26, 10:00am - 12:00pm
UPDATED:
Key Details
Property Type Single Family Home
Sub Type Single Family Residence
Listing Status Active
Purchase Type For Sale
Square Footage 1,082 sqft
Price per Sqft $189
Subdivision Surrey Downs
MLS Listing ID 100520592
Style Wood Frame
Bedrooms 2
Full Baths 2
HOA Fees $143
HOA Y/N Yes
Year Built 2000
Lot Size 4,792 Sqft
Acres 0.11
Lot Dimensions 47 x 105 x 47 x 105
Property Sub-Type Single Family Residence
Source Hive MLS
Property Description
Welcome to this low-maintenance gem, perfectly designed for easy living. This home boasts 2 comfortable bedrooms, 2 full bathrooms, and a versatile large loft with a spiral staircase, ideal for a home office, studio, or additional living space.
The living areas feature sleek, easy-to-clean flooring—no carpet—creating a modern, allergen-free environment throughout. Step outside onto the relaxing screened porch, the perfect spot for morning coffee or evening relaxation. With a new roof installed in 2021 and a brand-new HVAC system in 2023, you can move in with peace of mind knowing the big-ticket items are taken care of.
Enjoy the added convenience of an attached garage, providing both storage and shelter for your vehicle. Whether you're unwinding inside or entertaining outside, this home offers the perfect balance of comfort and style.
Ideally located, you're just moments away from downtown historic areas, shopping, restaurants, and the hospital. Everything you need is within reach, making this home an unbeatable choice for convenience and lifestyle.
Don't miss out on this rare opportunity to own a home that's ready for you to move in and start living today!
Location
State NC
County Craven
Community Surrey Downs
Zoning residential
Direction Glenburnie Road to Elizabeth Avenue, pass HJ Macdonald School, cross Race Track Rd, house is on the right.
Location Details Mainland
Rooms
Primary Bedroom Level Primary Living Area
Interior
Interior Features Vaulted Ceiling(s), High Ceilings, Ceiling Fan(s)
Heating Heat Pump, Electric
Cooling Central Air
Flooring Laminate, Vinyl
Fireplaces Type Gas Log
Fireplace Yes
Appliance Electric Oven, Refrigerator, Dishwasher
Exterior
Parking Features Concrete, Off Street
Garage Spaces 1.0
Utilities Available Sewer Connected, Water Connected
Amenities Available Maint - Comm Areas
Roof Type Architectural Shingle
Porch Screened
Building
Story 1
Entry Level One
Foundation Slab
Sewer Municipal Sewer
Water Municipal Water
New Construction No
Schools
Elementary Schools Trent Park
Middle Schools H. J. Macdonald
High Schools New Bern
Others
Tax ID 8-240-D -080
Acceptable Financing Cash, Conventional, FHA, VA Loan
Listing Terms Cash, Conventional, FHA, VA Loan
Virtual Tour https://listings.lighthousevisuals.com/sites/rxbwnep/unbranded







