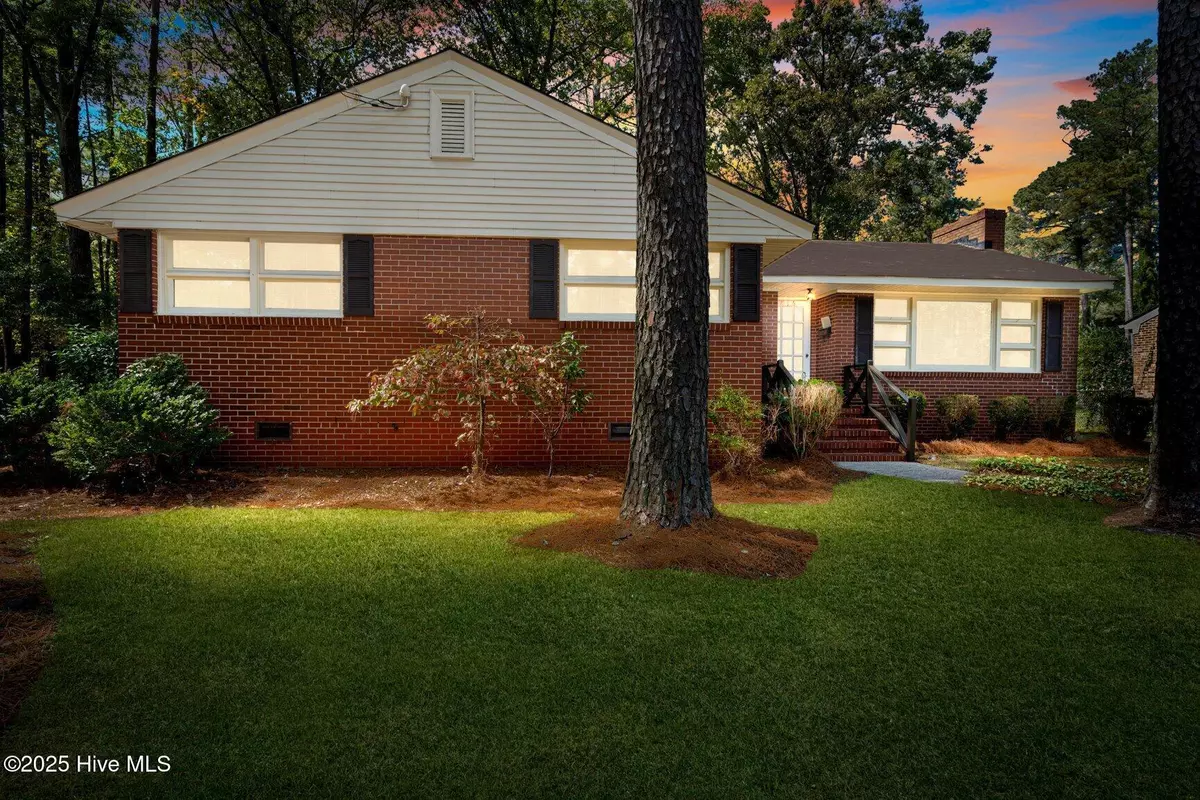
816 Burton ST Rocky Mount, NC 27803
3 Beds
2 Baths
1,765 SqFt
Open House
Sat Oct 25, 2:00pm - 4:00pm
UPDATED:
Key Details
Property Type Single Family Home
Sub Type Single Family Residence
Listing Status Active
Purchase Type For Sale
Square Footage 1,765 sqft
Price per Sqft $96
Subdivision Cedarbrook
MLS Listing ID 100533120
Style Wood Frame
Bedrooms 3
Full Baths 1
Half Baths 1
HOA Y/N No
Year Built 1957
Lot Size 0.280 Acres
Acres 0.28
Lot Dimensions 75x165x75x165
Property Sub-Type Single Family Residence
Source Hive MLS
Property Description
Location
State NC
County Nash
Community Cedarbrook
Zoning Residential 10K
Direction From Bethlehem Rd. take left on Hammond St, then right on Westwood Dr, then left on Burton, home is on the right.
Location Details Mainland
Rooms
Primary Bedroom Level Primary Living Area
Interior
Interior Features Ceiling Fan(s)
Heating Gas Pack, Forced Air, Natural Gas
Cooling Central Air
Fireplaces Type Gas Log
Fireplace Yes
Exterior
Parking Features On Site, Unpaved
Utilities Available Sewer Connected, Water Connected
Roof Type Shingle
Porch Covered, Porch
Building
Story 1
Entry Level One
New Construction No
Schools
Elementary Schools Englewood/Winstead
Middle Schools Rocky Mount Middle
High Schools Rocky Mount Senior High
Others
Tax ID 027885
Acceptable Financing Cash, Conventional, FHA, VA Loan
Listing Terms Cash, Conventional, FHA, VA Loan







