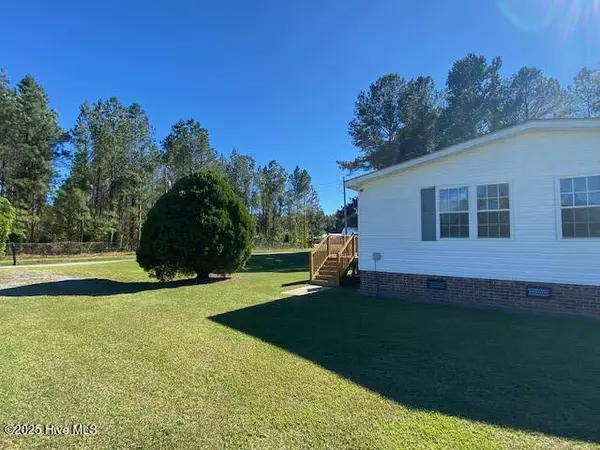
2073 Herring Run RD Blounts Creek, NC 27814
3 Beds
2 Baths
1,782 SqFt
UPDATED:
Key Details
Property Type Manufactured Home
Sub Type Manufactured Home
Listing Status Active
Purchase Type For Sale
Square Footage 1,782 sqft
Price per Sqft $140
Subdivision Not In Subdivision
MLS Listing ID 100537315
Style Wood Frame
Bedrooms 3
Full Baths 2
HOA Y/N No
Year Built 1992
Lot Size 1.990 Acres
Acres 1.99
Lot Dimensions 388 x 290 351 x 186
Property Sub-Type Manufactured Home
Source Hive MLS
Property Description
Location
State NC
County Beaufort
Community Not In Subdivision
Zoning Res
Direction From Chocowinity, TL onto 33E. Travel 13 miles and take a left onto Herring Run, go 2 miles to property on the left.
Location Details Mainland
Rooms
Other Rooms Covered Area, Shed(s), Workshop
Basement None
Primary Bedroom Level Primary Living Area
Interior
Interior Features Walk-in Closet(s), Whole-Home Generator, Kitchen Island, Ceiling Fan(s), Pantry
Heating Electric, Heat Pump
Cooling Central Air
Flooring Carpet, Vinyl
Fireplaces Type None
Fireplace No
Window Features Storm Window(s)
Appliance Electric Oven, Washer, Refrigerator, Range, Ice Maker, Dryer, Dishwasher
Exterior
Parking Features Additional Parking, On Site, Paved
Garage Spaces 4.0
Carport Spaces 1
Pool None
Utilities Available Cable Available
Amenities Available No Amenities
Waterfront Description None
Roof Type Architectural Shingle
Accessibility Accessible Approach with Ramp
Porch Open, Covered, Deck
Building
Lot Description Open Lot, Wooded
Story 1
Entry Level One
Foundation Brick/Mortar
Sewer Septic Off Site
Water Municipal Water
New Construction No
Schools
Elementary Schools Chocowinity Primary School
Middle Schools Chocowinity Middle School
High Schools South Side
Others
Tax ID 6600-85-0299
Acceptable Financing Cash, Conventional
Listing Terms Cash, Conventional







