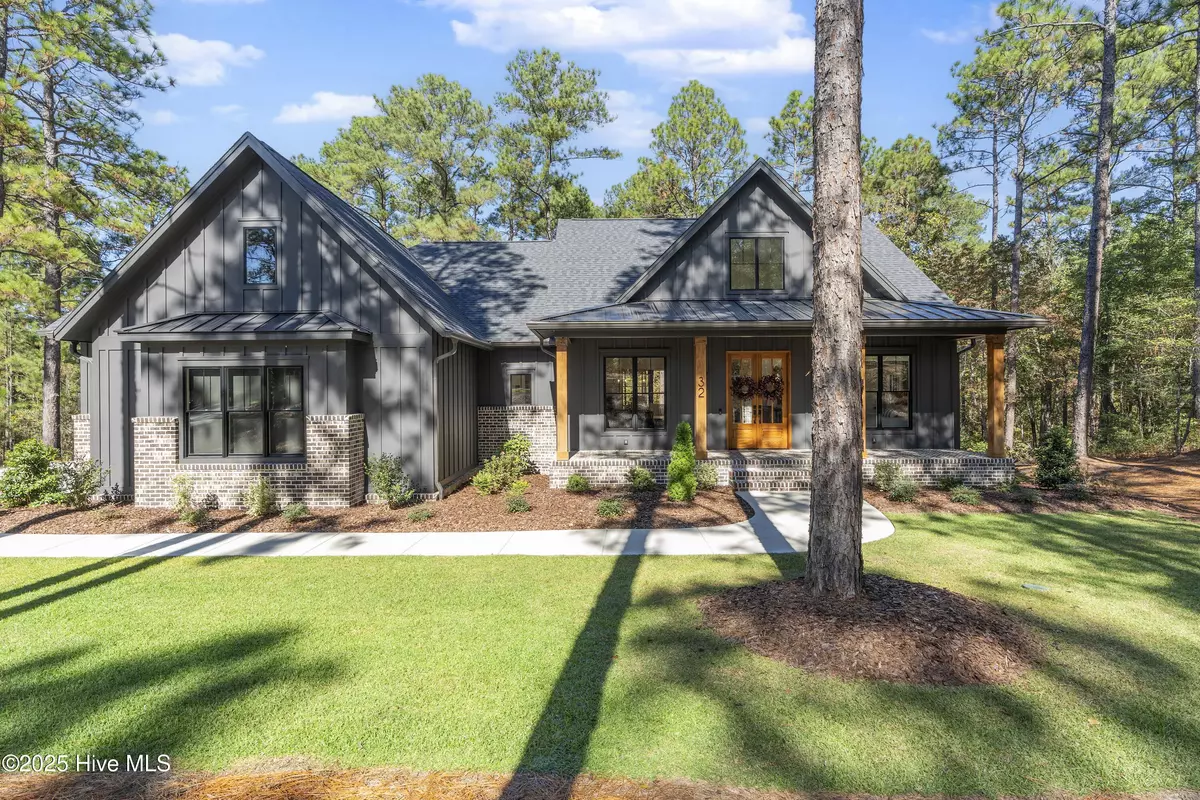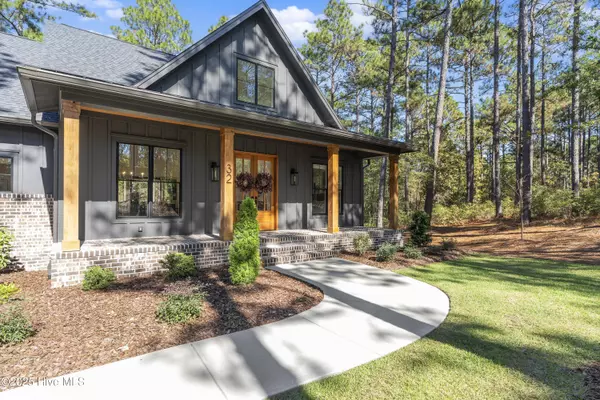
32 Chestertown DR Pinehurst, NC 28374
3 Beds
4 Baths
2,900 SqFt
Open House
Sat Oct 25, 1:00pm - 3:00pm
Sun Oct 26, 1:00pm - 3:00pm
UPDATED:
Key Details
Property Type Single Family Home
Sub Type Single Family Residence
Listing Status Active
Purchase Type For Sale
Square Footage 2,900 sqft
Price per Sqft $447
Subdivision Forest Creek
MLS Listing ID 100537504
Style Wood Frame
Bedrooms 3
Full Baths 3
Half Baths 1
HOA Fees $2,117
HOA Y/N Yes
Year Built 2023
Lot Size 2.093 Acres
Acres 2.09
Lot Dimensions 146.13x663.4x150.46x659.07
Property Sub-Type Single Family Residence
Source Hive MLS
Property Description
Location
State NC
County Moore
Community Forest Creek
Zoning RS-3
Direction Head east on Airport Road toward Tall Timbers Drive. Turn left onto Meyer Farm Drive. Turn right onto Chesterfield Drive. Continue onto Meyer Farm Drive. Turn right onto Chestertown Drive. Home will be on the right.
Location Details Mainland
Rooms
Primary Bedroom Level Primary Living Area
Interior
Interior Features Walk-in Closet(s), Vaulted Ceiling(s), High Ceilings, Whole-Home Generator, Kitchen Island, Ceiling Fan(s), Pantry, Walk-in Shower
Heating Electric, Heat Pump
Cooling Central Air
Flooring Wood
Fireplaces Type Gas Log
Fireplace Yes
Appliance Gas Oven, Refrigerator, Dishwasher
Exterior
Parking Features Attached, Concrete
Garage Spaces 2.0
Utilities Available Sewer Connected, Water Connected
Amenities Available Clubhouse, Community Pool, Fitness Center, Gated, Golf Course, Jogging Path, Maint - Comm Areas, Maint - Roads, Street Lights
Roof Type Composition
Porch Covered, Deck, Patio, Porch
Building
Story 2
Entry Level Two
Foundation See Remarks
Sewer Municipal Sewer
Water Municipal Water
New Construction No
Schools
Elementary Schools Mcdeeds Creek
Middle Schools New Century Middle
High Schools Union Pines High
Others
Tax ID 98000886
Acceptable Financing Cash, Conventional, FHA, VA Loan
Listing Terms Cash, Conventional, FHA, VA Loan
Virtual Tour https://www.zillow.com/view-imx/e97a6b6b-2c4e-4b5e-a65b-073fa9a6ea47?wl=true&setAttribution=mls&initialViewType=pano







