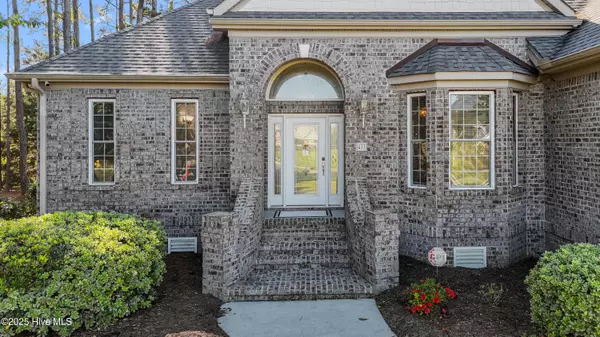
433 Crow Creek DR NW Calabash, NC 28467
4 Beds
4 Baths
3,358 SqFt
UPDATED:
Key Details
Property Type Single Family Home
Sub Type Single Family Residence
Listing Status Active
Purchase Type For Sale
Square Footage 3,358 sqft
Price per Sqft $237
Subdivision Crow Creek
MLS Listing ID 100537525
Style Wood Frame
Bedrooms 4
Full Baths 3
Half Baths 1
HOA Fees $1,925
HOA Y/N Yes
Year Built 2004
Lot Size 0.394 Acres
Acres 0.39
Lot Dimensions 80x172x86x38x162
Property Sub-Type Single Family Residence
Source Hive MLS
Property Description
Welcome to a beautifully modernized home offering luxury, comfort, and golf course views in one of the area's most desirable gated communities. Originally built in 2004, this residence has been completely upgraded in 2025 with high-end finishes and a thoughtfully refreshed layout designed for today's lifestyle.
At the heart of the home is an extra-large gourmet kitchen, showcasing an oversized island, sleek new appliances, and oversized cabinets with slide-out shelves perfect for entertaining or everyday living. The modernized floor plan flows seamlessly through bright, open spaces with all-new flooring and fresh paint throughout.
Retreat to the redesigned primary suite, featuring a spa-inspired bathroom with contemporary finishes and premium upgrades. Additional enhancements include a newly encapsulated crawl space for comfort and efficiency.
Enjoy the outdoors from your three-season room, overlooking a fenced backyard and premium golf course-facing lot with a serene setting for morning coffee or evening gatherings.
Crow Creek residents enjoy resort-style amenities including a outdoor pool, clubhouse, fitness center, and more—all just minutes from the beaches of Sunset Beach, NC.
Location
State NC
County Brunswick
Community Crow Creek
Zoning Co-R-7500
Direction Rt 17 to gate stay left after gate and make a right at the fork in the road. House will be on the left
Location Details Mainland
Rooms
Basement None
Primary Bedroom Level Primary Living Area
Interior
Interior Features Master Downstairs, Walk-in Closet(s), High Ceilings, Entrance Foyer, Solid Surface, Kitchen Island, Ceiling Fan(s), Walk-in Shower
Heating Electric, Heat Pump
Cooling Central Air, Zoned
Flooring LVT/LVP, Carpet
Appliance Vented Exhaust Fan, Electric Oven, Electric Cooktop, Built-In Microwave, Built-In Electric Oven, Water Softener, Washer, Self Cleaning Oven, Refrigerator, Dryer, Disposal, Dishwasher, Convection Oven
Exterior
Exterior Feature Irrigation System
Parking Features Garage Faces Side, Attached, Garage Door Opener, Paved
Garage Spaces 2.0
Utilities Available Sewer Connected, Underground Utilities, Water Connected
Amenities Available Basketball Court, Clubhouse, Community Pool, Fitness Center, Game Room, Gated, Maint - Comm Areas, Maint - Roads, Meeting Room, Pickleball, Restaurant
Waterfront Description None
Roof Type Architectural Shingle
Porch Enclosed, Patio, Porch
Building
Lot Description On Golf Course
Story 2
Entry Level Two
Sewer Municipal Sewer
Water Municipal Water
Structure Type Irrigation System
New Construction No
Schools
Elementary Schools Jessie Mae Monroe Elementary
Middle Schools Shallotte Middle
High Schools West Brunswick
Others
Tax ID 209nb009
Acceptable Financing Cash, Conventional
Listing Terms Cash, Conventional
Virtual Tour https://www.zillow.com/view-imx/9223b999-d95a-47d0-8722-3210b9277a3b?setAttribution=mls&wl=true&initialViewType=pano&utm_source=dashboard







