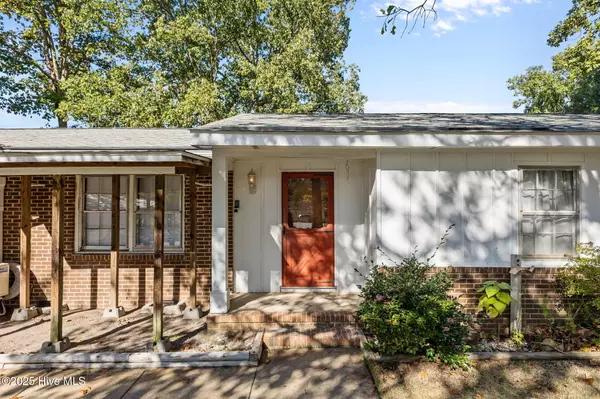
7209 Shelby CIR Fayetteville, NC 28314
3 Beds
3 Baths
1,414 SqFt
UPDATED:
Key Details
Property Type Single Family Home
Sub Type Single Family Residence
Listing Status Active
Purchase Type For Sale
Square Footage 1,414 sqft
Price per Sqft $181
Subdivision Loch Lomond
MLS Listing ID 100537678
Style Wood Frame
Bedrooms 3
Full Baths 3
HOA Y/N No
Year Built 1971
Annual Tax Amount $2,219
Lot Size 0.350 Acres
Acres 0.35
Lot Dimensions 60.05x145.72x94.28x167.90
Property Sub-Type Single Family Residence
Source Hive MLS
Property Description
Conveniently located just 10 minutes from Fort Bragg and 18 minutes from Cape Fear Valley Medical Center, this multi-unit property offers exceptional flexibility for investors or homeowners seeking supplemental income. Tucked away on a quiet cul-de-sac, the home features three private units, each with its own secure entrance.
Main Unit: Two bedrooms, one bath, a spacious living room, and a full kitchen.
Second Unit: One bedroom, one bath, a cozy living room, and a kitchenette.
Third Unit: Private suite with bedroom and bath, accessed via a shared entrance.
The main and second units share laundry access and both offer front and rear exits for convenience. Parking includes a driveway, carport, and street parking.
Once a lakefront home, the property still enjoys a tranquil setting where the community lake once stood before Hurricane Matthew's 2016 dam breach.
This property is ideal for those looking for a strong investment opportunity or for someone who would like to live in the primary unit and lease out the side units. The home comes fully furnished, though the seller is happy to remove furnishings if the buyer prefers an unfurnished option.
Location
State NC
County Cumberland
Community Loch Lomond
Zoning SF10
Direction Take Cliffdale Rd towards Bragg, right onto S Reilly Rd, right onto Baldoon Drive, Left onto Ryan Street, left onto Sherrod Drive, Right onto Shelby Circle. Home is located on the left.
Location Details Mainland
Rooms
Other Rooms Shed(s), Storage
Basement None
Primary Bedroom Level Primary Living Area
Interior
Interior Features Entrance Foyer, Solid Surface, Ceiling Fan(s), Furnished, Walk-in Shower
Heating Other, Electric, Heat Pump
Cooling Central Air
Flooring LVT/LVP, Laminate, Wood
Fireplaces Type None
Fireplace No
Appliance Mini Refrigerator, Electric Oven, Built-In Microwave, Washer, Refrigerator, Range, Dryer, Dishwasher
Exterior
Exterior Feature None
Parking Features On Street, Covered, Detached, Additional Parking, Off Street
Carport Spaces 2
Pool None
Utilities Available Sewer Connected, Water Connected
Amenities Available No Amenities
Waterfront Description None
View See Remarks
Roof Type Architectural Shingle
Accessibility None
Porch Porch
Building
Lot Description Cul-De-Sac
Story 1
Entry Level One
Sewer Municipal Sewer
Water Municipal Water
Structure Type None
New Construction No
Schools
Elementary Schools Morganton Road
Middle Schools Westover
High Schools Westover
Others
Tax ID 9498806934000
Acceptable Financing Cash, Conventional, FHA, USDA Loan, VA Loan
Listing Terms Cash, Conventional, FHA, USDA Loan, VA Loan
Virtual Tour https://listings.lighthousevisuals.com/sites/mzgrnnb/unbranded







