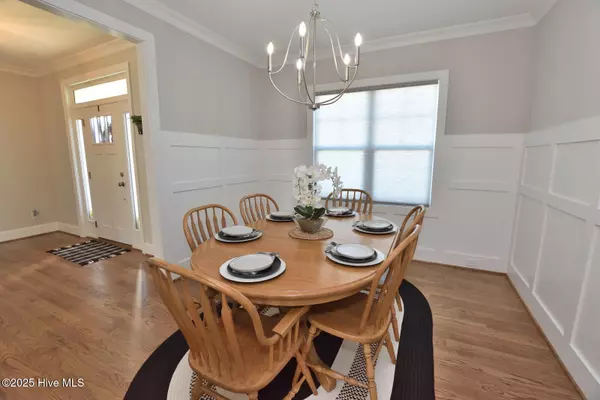
5771 Harvest Ridge RD Battleboro, NC 27809
3 Beds
3 Baths
2,554 SqFt
UPDATED:
Key Details
Property Type Single Family Home
Sub Type Single Family Residence
Listing Status Active
Purchase Type For Sale
Square Footage 2,554 sqft
Price per Sqft $215
Subdivision The Farm At Red Oak
MLS Listing ID 100537705
Style Wood Frame
Bedrooms 3
Full Baths 2
Half Baths 1
HOA Fees $450
HOA Y/N Yes
Year Built 2022
Annual Tax Amount $3,462
Lot Size 0.690 Acres
Acres 0.69
Lot Dimensions 250.34' x 120'
Property Sub-Type Single Family Residence
Source Hive MLS
Property Description
The owners' suite on the main level provides comfort and convenience, while the open kitchen seamlessly connects to the family room and breakfast nook—perfect for everyday living and entertaining.
The kitchen features a large island, walk-in pantry, and plenty of space for gatherings. A formal dining room adds elegance and extra room for hosting family meals. The laundry room is generously sized, and a screened porch allows you to relax and enjoy the outdoors.
Upstairs, you'll find two bedrooms, a bonus room that can serve multiple purposes, and a walk-in loft with over 670 sq. ft. of unfinished space (not included in total sq footage)—ideal for storage or future expansion.
Outside, enjoy the fenced-in backyard—perfect for kids or pets—and a 16x16 wired storage shed, fully insulated and complete with a covered front porch. The home also includes an attached 2-car garage and an encapsulated crawlspace equipped with a commercial-sized dehumidifier for added peace of mind.
This home combines thoughtful design, quality craftsmanship, and modern comfort—all in one beautiful package!
Location
State NC
County Nash
Community The Farm At Red Oak
Zoning R-30MH
Direction From Rocky Mount, take I-95 to 43, take left onto 43, take right onto Red Oak Road turn left into the The Farm at Red Oak. Take first left and the home is the second house on the left.
Location Details Mainland
Rooms
Other Rooms Shed(s), See Remarks
Basement None
Primary Bedroom Level Primary Living Area
Interior
Interior Features Master Downstairs, Walk-in Closet(s), High Ceilings, Mud Room, Solid Surface, Kitchen Island, Ceiling Fan(s), Pantry, Walk-in Shower
Heating Electric, Heat Pump
Cooling Central Air
Flooring Carpet, Tile, Wood
Fireplaces Type Gas Log
Fireplace Yes
Appliance Built-In Microwave, Self Cleaning Oven, Refrigerator, Humidifier/Dehumidifier, Dishwasher
Exterior
Parking Features Garage Faces Side, Concrete, Garage Door Opener
Garage Spaces 2.0
Pool None
Utilities Available Water Connected
Amenities Available No Amenities
Waterfront Description None
Roof Type Shingle
Accessibility None
Porch Porch, Screened
Building
Lot Description Interior Lot
Story 2
Entry Level One and One Half
Foundation Block
Sewer Septic Permit On File, Septic Tank
Water Municipal Water
New Construction No
Schools
Elementary Schools Red Oak
Middle Schools Red Oak
High Schools Northern Nash
Others
Tax ID 3823-00-58-4687
Acceptable Financing Cash, Conventional, FHA, USDA Loan, VA Loan
Listing Terms Cash, Conventional, FHA, USDA Loan, VA Loan







