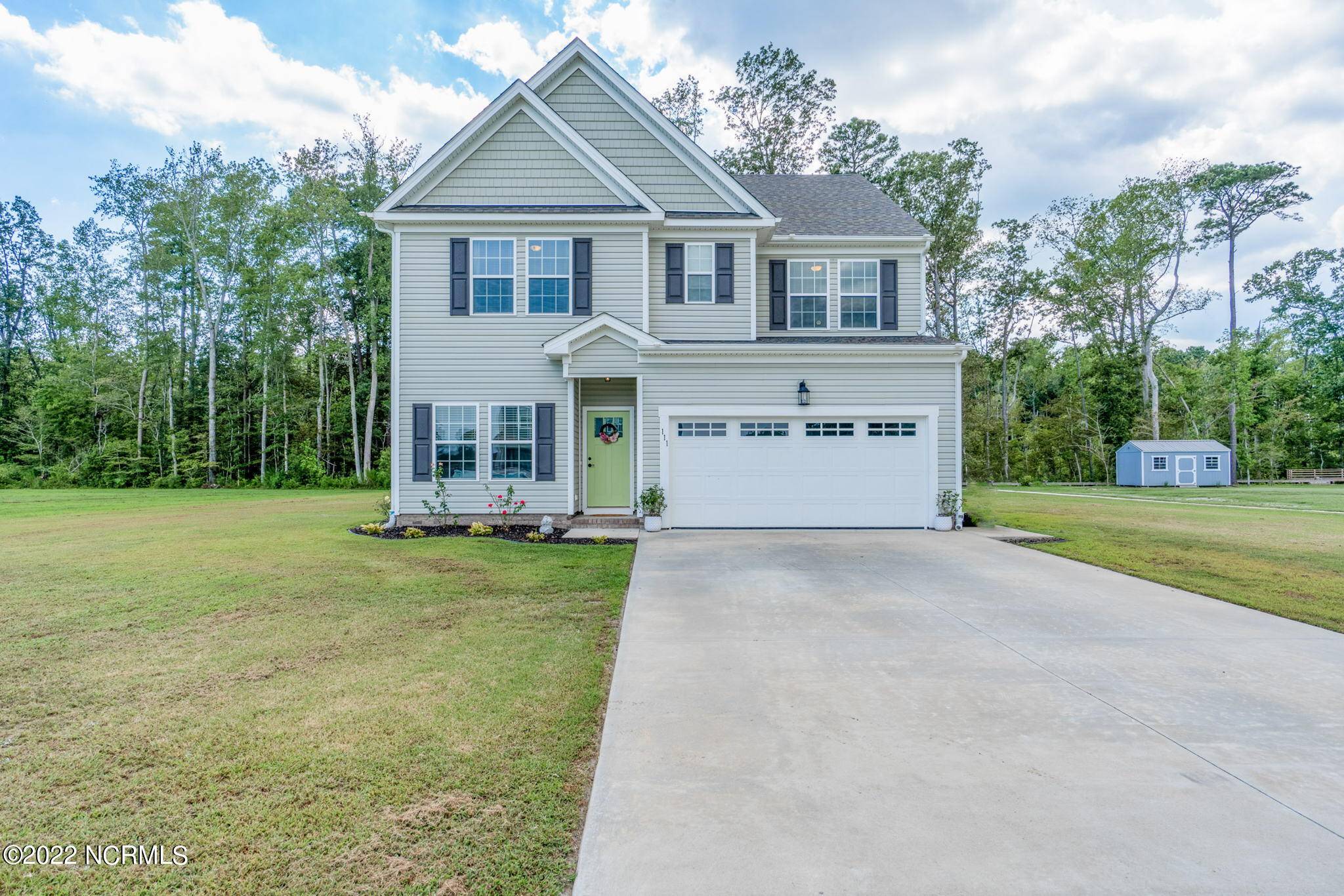$539,000
$549,000
1.8%For more information regarding the value of a property, please contact us for a free consultation.
111 Chapman LN Moyock, NC 27958
5 Beds
4 Baths
2,835 SqFt
Key Details
Sold Price $539,000
Property Type Single Family Home
Sub Type Single Family Residence
Listing Status Sold
Purchase Type For Sale
Square Footage 2,835 sqft
Price per Sqft $190
Subdivision Tuckers Cove
MLS Listing ID 100343819
Sold Date 10/17/22
Style Wood Frame
Bedrooms 5
Full Baths 3
Half Baths 1
HOA Fees $432
HOA Y/N Yes
Year Built 2019
Annual Tax Amount $2,017
Lot Size 0.920 Acres
Acres 0.92
Lot Dimensions 129x303x155x261
Property Sub-Type Single Family Residence
Source North Carolina Regional MLS
Property Description
Moyock WATERFRONT neighborhood & water access! This amazing 5 bedroom, 3.5 bath home will suit everyone's needs! This Manchester model has so many extras in the lovely Tucker's Cove neighborhood such as an Open floor plan, large dining height kitchen island, wine fridge, gas stove, double oven, WALK IN pantry, sunroom,1st floor junior master bedroom, 1st floor office, extra large entertaining patio out back! Upstairs boasts views of Tulls Bay from the very generous sized master bedroom, hall window & a couple of the other bedrooms. The 2nd floor also features a laundry room, 3 more spare bedrooms, another full bathroom. Tucker's Cove is a small waterfront neighborhood with a community pier, walking paths and sidewalks throughout the neighborhood. Enjoy your days and weekends swimming, boating, tubing, fishing, paddle boarding or just relaxing in or by the bay.
Location
State NC
County Currituck
Community Tuckers Cove
Zoning SFM
Direction From VA/NC state line, head south on NC-168. After ~ 2.1 miles, turn left onto Tulls Creek Road. After ~ 7.3 miles, turn left into Tucker's Cove onto Olmstead Ln, then left onto Chapman Ln. House on the left near end of cul de sac
Location Details Mainland
Rooms
Basement None
Primary Bedroom Level Non Primary Living Area
Interior
Interior Features Mud Room, Solid Surface, Kitchen Island, 9Ft+ Ceilings, Ceiling Fan(s), Pantry, Walk-in Shower, Walk-In Closet(s)
Heating Heat Pump, Electric, Zoned
Cooling Zoned
Flooring Carpet, Vinyl
Fireplaces Type Gas Log
Fireplace Yes
Window Features Blinds
Appliance Wall Oven, Vent Hood, Stove/Oven - Gas, Self Cleaning Oven, Refrigerator, Microwave - Built-In, Double Oven, Dishwasher
Laundry Hookup - Dryer, Washer Hookup, Inside
Exterior
Parking Features Concrete, Off Street
Garage Spaces 2.0
Pool None
Utilities Available Water Connected
Amenities Available Boat Dock, Maint - Comm Areas
Waterfront Description Sound Side,Waterfront Comm
View Sound View
Roof Type Architectural Shingle
Porch Covered, Patio, Porch
Building
Lot Description Cul-de-Sac Lot, Level
Story 2
Entry Level Two
Foundation Raised, Slab
Sewer Septic On Site
Water Municipal Water
New Construction No
Others
Tax ID 039e00000200000
Acceptable Financing Cash, Conventional, FHA, VA Loan
Listing Terms Cash, Conventional, FHA, VA Loan
Special Listing Condition None
Read Less
Want to know what your home might be worth? Contact us for a FREE valuation!

Our team is ready to help you sell your home for the highest possible price ASAP







