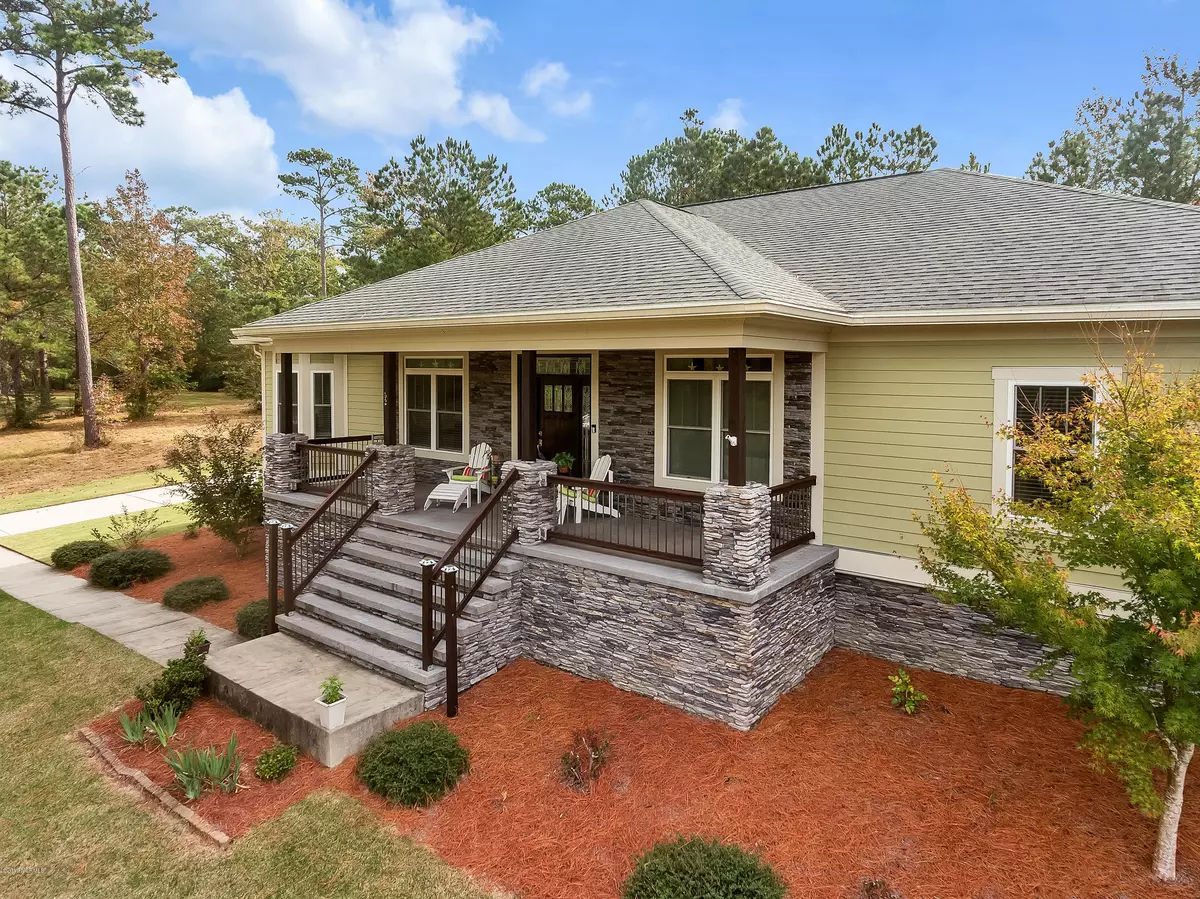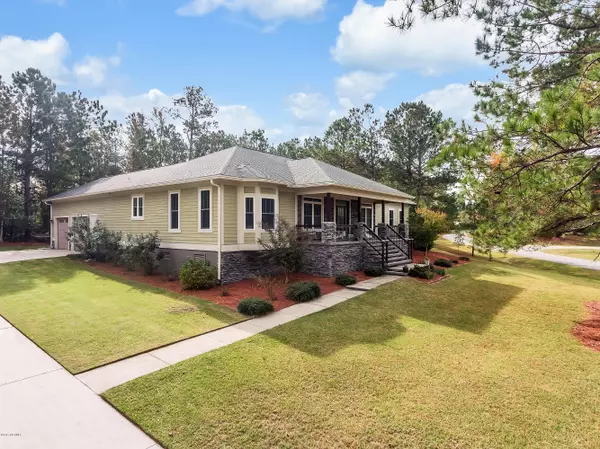$429,000
$437,500
1.9%For more information regarding the value of a property, please contact us for a free consultation.
82 Tradewinds DR Hampstead, NC 28443
4 Beds
4 Baths
2,655 SqFt
Key Details
Sold Price $429,000
Property Type Single Family Home
Sub Type Single Family Residence
Listing Status Sold
Purchase Type For Sale
Square Footage 2,655 sqft
Price per Sqft $161
Subdivision Tradewinds Cove
MLS Listing ID 100192262
Sold Date 04/23/20
Style Wood Frame
Bedrooms 4
Full Baths 2
Half Baths 2
HOA Fees $600
HOA Y/N Yes
Year Built 2011
Lot Size 0.560 Acres
Acres 0.56
Lot Dimensions 75x118x121x206
Property Sub-Type Single Family Residence
Source North Carolina Regional MLS
Property Description
Beautiful custom built home located between Jacksonville and Wilmington in Historic Sloop Point. This Caribbean style home was designed for coastal living with the beautiful open screened lanai that features a in-ground salt water pool. Enjoy your morning coffee or evening cocktails by the pool. Open the sliders from the Family room or Master for maximum enjoyment. The Formal Living Room, Formal Dining Room, and Large Kitchen/Breakfast room make this a great home for entertaining or a growing family. 4 bedrooms, 2 Full Baths , Powder Room, plus a additional half Bath off the Lanai. Beautiful Brazilian Teak (Cumaru) wood floors in the Living Areas round out the Caribbean vibe. Generous walk-in attic space over garage provides ample storage for those extra belongings. Tradewinds Cove residents enjoy the community pier just steps from your front door.
Location
State NC
County Pender
Community Tradewinds Cove
Zoning R15
Direction From Wilmington Hwy 17 North through Hampstead to right at Hilltop Store on Sloop Point Rd. to left on Tradewinds Dr.
Location Details Mainland
Rooms
Basement Crawl Space, None
Primary Bedroom Level Primary Living Area
Interior
Interior Features Foyer, Solid Surface, Master Downstairs, Pantry, Walk-in Shower, Walk-In Closet(s)
Heating Electric, Heat Pump
Cooling Central Air
Flooring Carpet, Marble, Tile, Wood
Fireplaces Type None
Fireplace No
Appliance Stove/Oven - Electric, Downdraft, Dishwasher
Laundry Inside
Exterior
Exterior Feature None
Parking Features Off Street, Paved
Garage Spaces 2.0
Pool In Ground
Amenities Available Boat Dock, Maint - Comm Areas, Management, Taxes
Waterfront Description Deeded Water Access,Deeded Water Rights,Water Access Comm
Roof Type Architectural Shingle
Accessibility None
Porch Covered, Enclosed, Patio, Porch, Screened
Building
Story 1
Entry Level One
Foundation Block
Sewer Septic On Site
Water Well
Structure Type None
New Construction No
Others
Tax ID 4214-76-3620-0000
Acceptable Financing Cash, Conventional, VA Loan
Listing Terms Cash, Conventional, VA Loan
Special Listing Condition None
Read Less
Want to know what your home might be worth? Contact us for a FREE valuation!

Our team is ready to help you sell your home for the highest possible price ASAP







