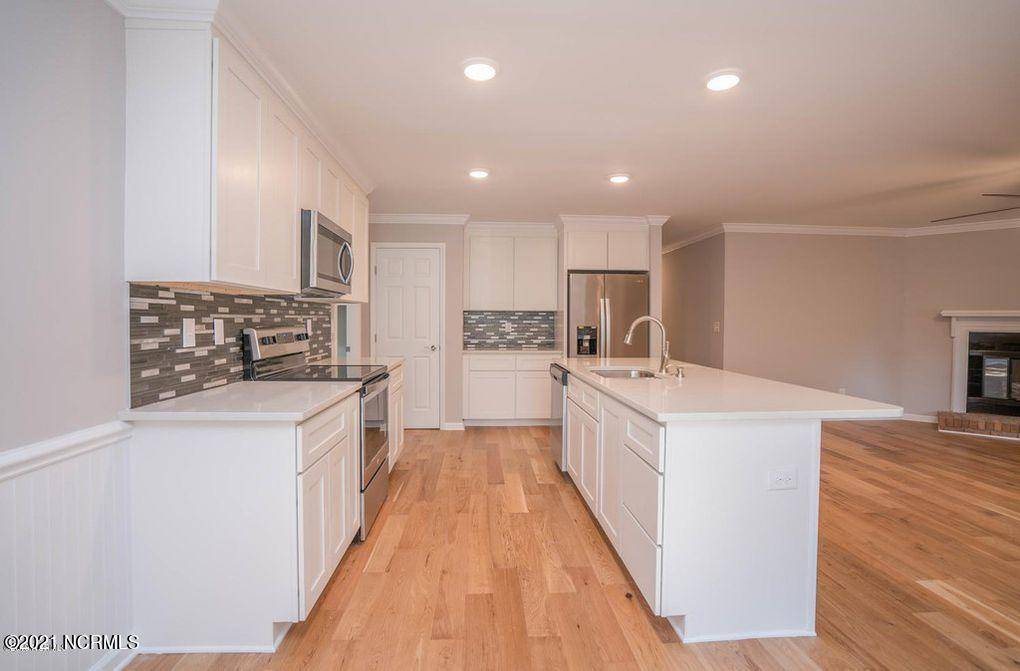$282,500
$274,900
2.8%For more information regarding the value of a property, please contact us for a free consultation.
3408 Regency DR Wilmington, NC 28412
3 Beds
2 Baths
1,823 SqFt
Key Details
Sold Price $282,500
Property Type Townhouse
Sub Type Townhouse
Listing Status Sold
Purchase Type For Sale
Square Footage 1,823 sqft
Price per Sqft $154
Subdivision Regency Square
MLS Listing ID 100270339
Sold Date 06/28/21
Style Wood Frame
Bedrooms 3
Full Baths 2
HOA Fees $900
HOA Y/N Yes
Originating Board North Carolina Regional MLS
Year Built 1985
Annual Tax Amount $1,725
Lot Size 7,405 Sqft
Acres 0.17
Lot Dimensions 50x101x84x40
Property Sub-Type Townhouse
Property Description
3408 Regency Drive is all you've been looking for in a home, plus more! Location, location, location!!! Perfectly situated in the highly sought after Regency Square subdivision and providing it's homeowner the school district many seek to be in! While the location is ideal, the home is the prize. Offering over 1,800 sq ft with an open concept throughout and 3 bedrooms, 2 bathrooms that eagerly provide plenty of storage space! The kitchen is a real jaw-dropper, with updated appliances, a gorgeous kitchen island, detailed with a beautiful tile backsplash! The stunning kitchen peers into the living room which is truly the heart of this home! Decked with a fireplace, which is sure to draw your attention! Move in ready and in pristine condition, come out and see your new home before it's gone! *Will be available 06/04/2021*
Location
State NC
County New Hanover
Community Regency Square
Zoning MF-M
Direction Turn right onto Greenville Loop Rd, Turn left onto Pine Grove Dr, Turn right onto Holly Tree Rd, Turn left onto S College Rd, Turn right onto Bragg Dr, Turn right onto Sovereign Pl, Turn right onto Regency Dr, Home will be on your right!
Location Details Mainland
Rooms
Basement Crawl Space
Primary Bedroom Level Primary Living Area
Interior
Interior Features Master Downstairs
Heating Heat Pump
Cooling Central Air
Appliance Refrigerator
Exterior
Parking Features Paved
Garage Spaces 1.0
Amenities Available Maint - Comm Areas, Maint - Grounds, Management, Taxes
Roof Type Architectural Shingle
Porch Covered, Porch
Building
Story 1
Entry Level One
Sewer Municipal Sewer
Water Municipal Water
New Construction No
Others
Tax ID R06610002012037
Acceptable Financing Cash, Conventional, FHA, VA Loan
Listing Terms Cash, Conventional, FHA, VA Loan
Special Listing Condition None
Read Less
Want to know what your home might be worth? Contact us for a FREE valuation!

Our team is ready to help you sell your home for the highest possible price ASAP







