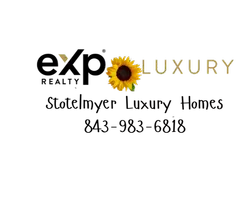$245,000
$249,900
2.0%For more information regarding the value of a property, please contact us for a free consultation.
352 Old Dam RD Jacksonville, NC 28540
4 Beds
2 Baths
1,972 SqFt
Key Details
Sold Price $245,000
Property Type Single Family Home
Sub Type Single Family Residence
Listing Status Sold
Purchase Type For Sale
Square Footage 1,972 sqft
Price per Sqft $124
Subdivision Dawson Place
MLS Listing ID 100272584
Sold Date 06/30/21
Style Wood Frame
Bedrooms 4
Full Baths 2
HOA Y/N No
Originating Board North Carolina Regional MLS
Year Built 2009
Annual Tax Amount $1,318
Lot Size 0.660 Acres
Acres 0.66
Lot Dimensions 110.51 x 32.34 x 188.75 x 149.66 x 218.41
Property Sub-Type Single Family Residence
Property Description
This corner home is a 4 bedroom 2 bath home in Dawson Place subdivision on the south end of Jacksonville, just off the 17 HWY, has 3 bedrooms on the 1st floor, with a split floorplan, laundry room, and 4th bedroom over the garage with a walk-in closet. The large kitchen has ample cabinets and countertop space for your gourmet meals or those yummy mac-n-cheese meals. The propane based fireplace (tank not currently present) has never been used by the original & current owners. Your home sits on a 0.66 acre lot with a 6' wood privacy fence enclosing your large flat backyard that comes with a shed and covered patio off the dining room and primary bedroom. The primary bedroom has a walk-in closet with an en suite featuring rays of natural sunlight, a garden tub, walk-in shower, a water closet, and dual vanities. This homes is open and offers living primarily on 1 level. Is this your next home? Come see it today.
Location
State NC
County Onslow
Community Dawson Place
Zoning R-15
Direction From the 17 HWY turn onto Dawson Cabin Rd, turn right onto Dawson Place Rd, turn Right onto Old Dam Rd, house is at the end of the road on the right (Corner house).
Location Details Mainland
Rooms
Other Rooms Storage
Basement None
Primary Bedroom Level Primary Living Area
Interior
Interior Features Master Downstairs, 9Ft+ Ceilings, Pantry, Walk-in Shower, Walk-In Closet(s)
Heating Electric
Cooling Central Air
Flooring LVT/LVP, Carpet, Vinyl
Window Features Blinds
Laundry None
Exterior
Exterior Feature None
Parking Features Paved
Garage Spaces 2.0
Pool None
Amenities Available No Amenities
Waterfront Description None
Roof Type Architectural Shingle
Accessibility None
Porch Covered, Patio, Porch
Building
Lot Description Corner Lot
Story 2
Entry Level Two
Foundation Slab
Sewer Septic On Site
Water Municipal Water
Structure Type None
New Construction No
Others
Tax ID 739d-133
Acceptable Financing Cash, Conventional, FHA, USDA Loan, VA Loan
Listing Terms Cash, Conventional, FHA, USDA Loan, VA Loan
Special Listing Condition None
Read Less
Want to know what your home might be worth? Contact us for a FREE valuation!

Our team is ready to help you sell your home for the highest possible price ASAP







