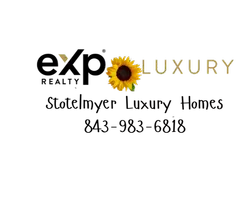$275,000
$275,000
For more information regarding the value of a property, please contact us for a free consultation.
3508 Stratford BLVD Wilmington, NC 28403
3 Beds
2 Baths
1,370 SqFt
Key Details
Sold Price $275,000
Property Type Single Family Home
Sub Type Single Family Residence
Listing Status Sold
Purchase Type For Sale
Square Footage 1,370 sqft
Price per Sqft $200
Subdivision Devon Park
MLS Listing ID 100265294
Sold Date 06/30/21
Style Wood Frame
Bedrooms 3
Full Baths 1
Half Baths 1
HOA Y/N No
Originating Board North Carolina Regional MLS
Year Built 1951
Annual Tax Amount $1,747
Lot Size 0.350 Acres
Acres 0.35
Lot Dimensions 102X151x102x149
Property Sub-Type Single Family Residence
Property Description
Stunning 1950's ranch on a large fenced in lot in an amazing location with no HOA! This home is completely remodeled and move in ready, while maintaining just enough of that 1950's charm. Original hard wood floors completely refinished, new LVP in the kitchen, baths and family room, all new stainless steel appliances, granite counter tops and tile backsplash in the kitchen, both bathrooms have new fixtures complete with a tiled walk in shower, new blinds, ceiling fans and light fixtures throughout the house, new tankless gas hot water heater and all new plumbing all the way to the street. Not to mention a bonus 9x8 storage/workshop with electric. All of this close to shopping, restaurants, and coffee shops with the Cross City Trail and Empie Park just a couple blocks away.
Location
State NC
County New Hanover
Community Devon Park
Zoning R-15
Direction S College Rd., right on Wilshire, right on Jennings. left on Stratford, house on left.
Location Details Mainland
Rooms
Basement Crawl Space
Primary Bedroom Level Primary Living Area
Interior
Interior Features Workshop, Master Downstairs, Ceiling Fan(s), Walk-in Shower
Heating Heat Pump
Cooling Central Air
Flooring LVT/LVP, Tile, Wood
Window Features Storm Window(s),Blinds
Appliance Stove/Oven - Electric, Refrigerator, Dishwasher
Laundry Laundry Closet
Exterior
Parking Features Off Street
Carport Spaces 1
Utilities Available Municipal Water Available
Amenities Available No Amenities
Roof Type Shingle
Porch Covered, Porch
Building
Story 1
Entry Level One
Water Municipal Water
New Construction No
Others
Tax ID R05509009002000
Acceptable Financing Cash, Conventional, FHA, VA Loan
Listing Terms Cash, Conventional, FHA, VA Loan
Special Listing Condition None
Read Less
Want to know what your home might be worth? Contact us for a FREE valuation!

Our team is ready to help you sell your home for the highest possible price ASAP







