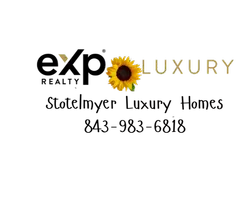$265,000
$250,000
6.0%For more information regarding the value of a property, please contact us for a free consultation.
1737 Ponderosa TRL Cameron, NC 28326
3 Beds
3 Baths
1,690 SqFt
Key Details
Sold Price $265,000
Property Type Single Family Home
Sub Type Single Family Residence
Listing Status Sold
Purchase Type For Sale
Square Footage 1,690 sqft
Price per Sqft $156
Subdivision Carolina Seasons
MLS Listing ID 100330948
Sold Date 07/08/22
Style Wood Frame
Bedrooms 3
Full Baths 2
Half Baths 1
HOA Fees $316
HOA Y/N Yes
Originating Board Hive MLS
Year Built 2009
Annual Tax Amount $1,355
Lot Size 0.350 Acres
Acres 0.35
Lot Dimensions 175 x 155 x 50 x 123
Property Sub-Type Single Family Residence
Property Description
''Fantastic Value'' In Established Carolina Seasons Community! Quick commute to Moore, Lee and Cumberland Counties. Don't miss this ''Move In Ready'' property, complete with fully fenced backyard, concrete driveway, Oversized 2 Car Garage, Fully Fenced Backyard, Concrete Patio & Easy Maintenance Vinyl Siding! Excellent condition and beautifully maintained! Enjoy end street location, community pool, park, playgrounds, basketball court & community club house. Immaculate home that's "move in ready" in a charming neighborhood! Lovely community offers
Location
State NC
County Harnett
Community Carolina Seasons
Zoning RA-20R
Direction From USHwy 1 Exit Hwy 24/27. East Hwy 24/27. Left Hwy 27. Left Ponderosa Road. Left Ponderosa Trail at entrance to Carolina Seasons. Approx 1 3/4 miles, House on left.
Location Details Mainland
Rooms
Basement None
Primary Bedroom Level Non Primary Living Area
Interior
Interior Features Foyer, Ceiling Fan(s), Pantry, Walk-in Shower, Walk-In Closet(s)
Heating Heat Pump, Electric, Forced Air
Cooling Central Air
Flooring Carpet, Vinyl
Fireplaces Type Gas Log
Fireplace Yes
Appliance Washer, Stove/Oven - Electric, Refrigerator, Microwave - Built-In, Dryer, Dishwasher
Laundry In Hall
Exterior
Exterior Feature Gas Logs
Parking Features Concrete, On Site
Garage Spaces 2.0
Amenities Available Basketball Court, Clubhouse, Community Pool, Maint - Comm Areas, Park, Picnic Area, Playground, Street Lights, Taxes
View Sound View
Roof Type Composition
Porch Covered, Patio, Porch
Building
Lot Description Level, Open Lot
Story 2
Entry Level Two
Foundation Slab
Sewer Municipal Sewer
Water Municipal Water
Structure Type Gas Logs
New Construction No
Schools
Elementary Schools Ben Haven
Middle Schools Highland Middle School
High Schools Western Harnett High School
Others
Tax ID 9556-69-3716.000
Acceptable Financing Cash, Conventional, FHA, USDA Loan, VA Loan
Listing Terms Cash, Conventional, FHA, USDA Loan, VA Loan
Special Listing Condition None
Read Less
Want to know what your home might be worth? Contact us for a FREE valuation!

Our team is ready to help you sell your home for the highest possible price ASAP







