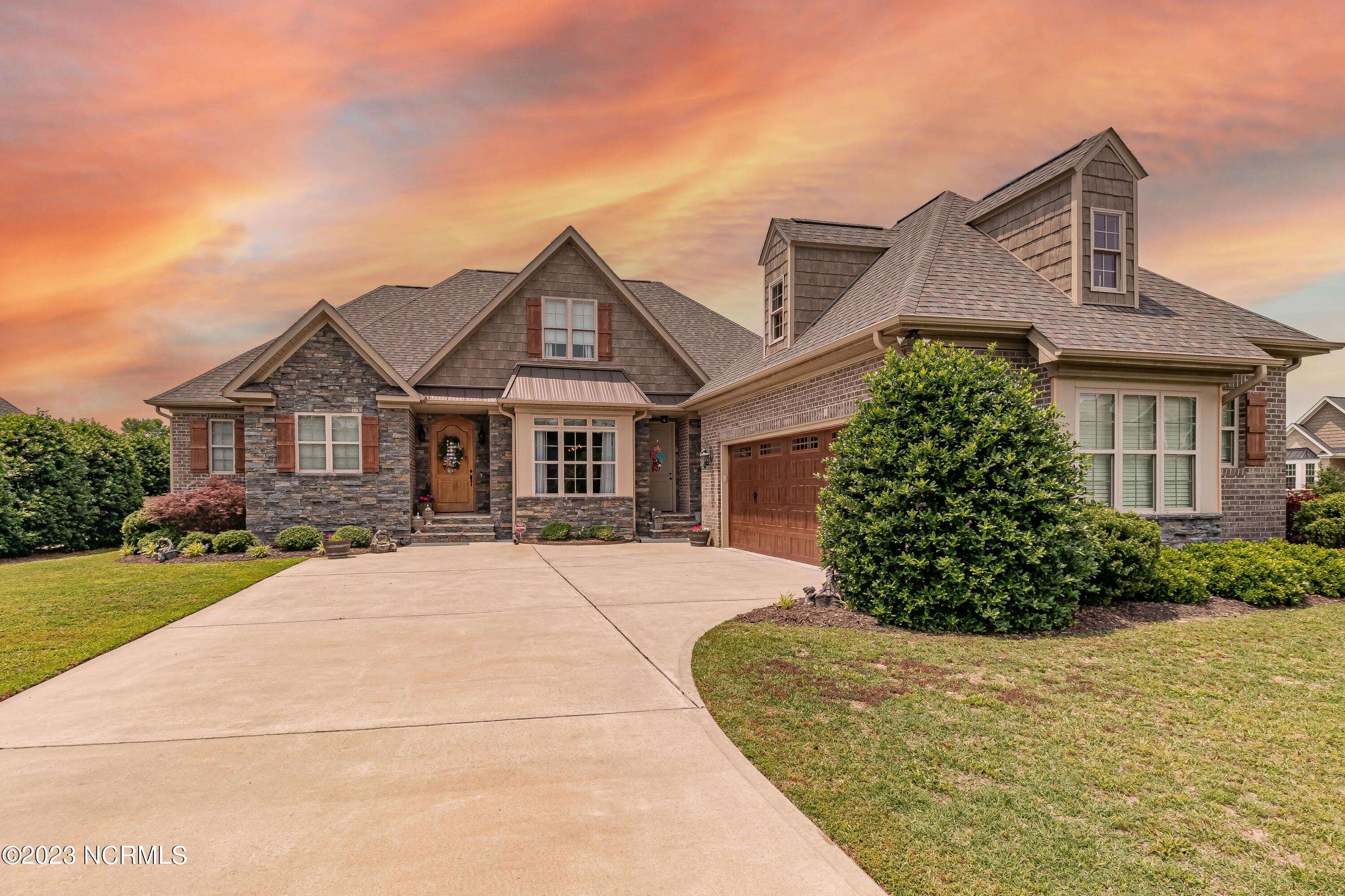$557,000
$569,000
2.1%For more information regarding the value of a property, please contact us for a free consultation.
100 Christopher Allen DR Goldsboro, NC 27534
4 Beds
4 Baths
2,975 SqFt
Key Details
Sold Price $557,000
Property Type Single Family Home
Sub Type Single Family Residence
Listing Status Sold
Purchase Type For Sale
Square Footage 2,975 sqft
Price per Sqft $187
Subdivision Glenda'S Pointe
MLS Listing ID 100386029
Sold Date 06/30/23
Bedrooms 4
Full Baths 3
Half Baths 1
HOA Y/N No
Year Built 2017
Annual Tax Amount $4,611
Lot Size 0.340 Acres
Acres 0.34
Lot Dimensions 79 x 152 x 99 x 132 x 31
Property Sub-Type Single Family Residence
Source North Carolina Regional MLS
Property Description
AMAZING custom home in Glenda's pointe! Top end finishes all over the place! At 2,975 square feet (2,253 on first floor, 722 on second) this home features 4 bedrooms, 3.5 bathrooms with tall ceilings and wide open living spaces. Massive kitchen island with leathered granite tops, stainless steel appliances, ornate backsplash and plenty of cabinet space. Large mudroom with catch-all storage space. First floor master suite with dedicated exit to outdoor patio. Spacious bathroom with granite dual vanity tops. HUGE walk in shower + walk in closet. Split floor plan on first level with 4th bedroom & bonus on second level. Enjoy the outdoor space without the hassle of bugs on the screened porch. Backyard offers great entertainment area with stamped patio. Fully fenced and ready for its new owners! An all around impressive property! Come see this gem today!
Location
State NC
County Wayne
Community Glenda'S Pointe
Zoning R
Direction Heading north on Spence Ave. go over HWY 70 overpass, spence turns into Cuyer Best Rd., Go down approx. 1/2 mile and turn into Glenda's Pointe entrance on Glenda's Drive, Left on Sunset Dr, Right on Christopher Allen Drive home is the first one on the RIGHT
Location Details Mainland
Rooms
Basement Crawl Space
Primary Bedroom Level Primary Living Area
Interior
Interior Features Kitchen Island, Master Downstairs, Tray Ceiling(s), Walk-in Shower
Heating Electric, Heat Pump
Cooling Central Air
Flooring LVT/LVP
Fireplaces Type Gas Log
Fireplace Yes
Laundry Inside
Exterior
Parking Features Concrete, Garage Door Opener
Garage Spaces 2.0
Amenities Available See Remarks
Roof Type Composition
Porch Patio, Porch, Screened, See Remarks
Building
Lot Description Corner Lot
Story 2
Entry Level Two
Sewer Municipal Sewer
Water Municipal Water
New Construction No
Schools
Elementary Schools Tommy'S Road
Middle Schools Eastern Wayne
High Schools Eastern Wayne
Others
Tax ID 3610709331
Acceptable Financing Cash, Conventional, VA Loan
Listing Terms Cash, Conventional, VA Loan
Special Listing Condition None
Read Less
Want to know what your home might be worth? Contact us for a FREE valuation!

Our team is ready to help you sell your home for the highest possible price ASAP







